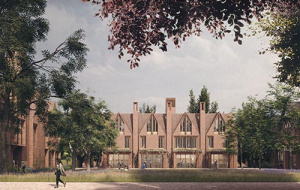Resolution to grant permission for Univ North
 Oxford City Council has passed a resolution to grant University College planning permission for its “Univ North” development in north Oxford, the largest expansion of the College in over three centuries. The College is pleased to record this material milestone in developing its vision for Univ North and the value this will bring to the College for decades to come.
Oxford City Council has passed a resolution to grant University College planning permission for its “Univ North” development in north Oxford, the largest expansion of the College in over three centuries. The College is pleased to record this material milestone in developing its vision for Univ North and the value this will bring to the College for decades to come.
Univ North is proposed as a forward-looking, landscape-driven and multigenerational community that embraces the Fairfield Residential Home, a long-standing assisted living facility, with the accommodation for undergraduates, postgraduates and Fellows, and a nursery. In addition, the site will house a small student café, a gym, with ancillary study rooms, and a multipurpose common space for College events.
The project is designed by award-winning architect Níall McLaughlin and renowned landscape architect Kim Wilkie and places special emphasis on ecology and conservation. Their ambitious and transformative plans will rejuvenate historical orchards and gardens, increase biodiversity, and create a pleasant and sustainable environment in which to live and study. The proposed scheme, to be integrated with the existing accommodation at our Staverton Road Annexe, is the product of much work by our many consultants and advisors: the College is grateful to all of them.
Sir Ivor Crewe, Master of University College, said: “We are delighted that the City Council has resolved to grant planning permission for Univ North. This represents a momentous opportunity for the College to accommodate and support future generations of students and academics. There is much to do and we look forward to constructive engagement with the local residents, during the build and in operation, in the spirit of good neighbourliness.”
Níall McLaughlin, architect, said: “The proposals will create a new Univ community that complements its High Street site, within a rich variety of shared landscapes. The designs respect and enhance the character of the Conservation Area, and sustainability has been a consideration throughout. We are delighted to be working with the College and the team, and look forward to guiding the project to fruition.”
More information about the plans can be viewed here.
Footnote: As well as Níall McLaughlin Architects Ltd and Kim Wilkie, Price & Myers, Max Fordham, Bidwells, FLAC, PB Associates and GS Ecology have contributed to the design.
Photo: Níall McLaughlin Architects
Published: 8 July 2020
